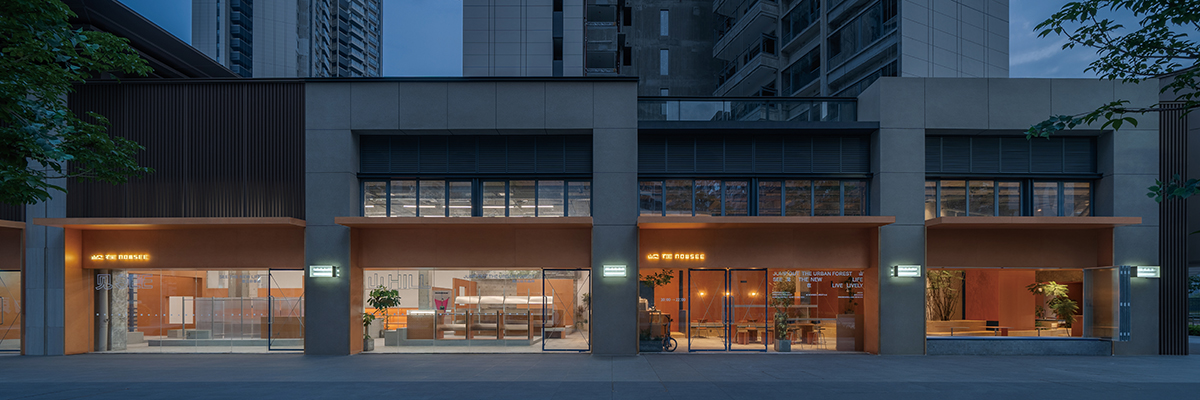 ⓒChao Zhang, Tong Xia
ⓒChao Zhang, Tong Xia
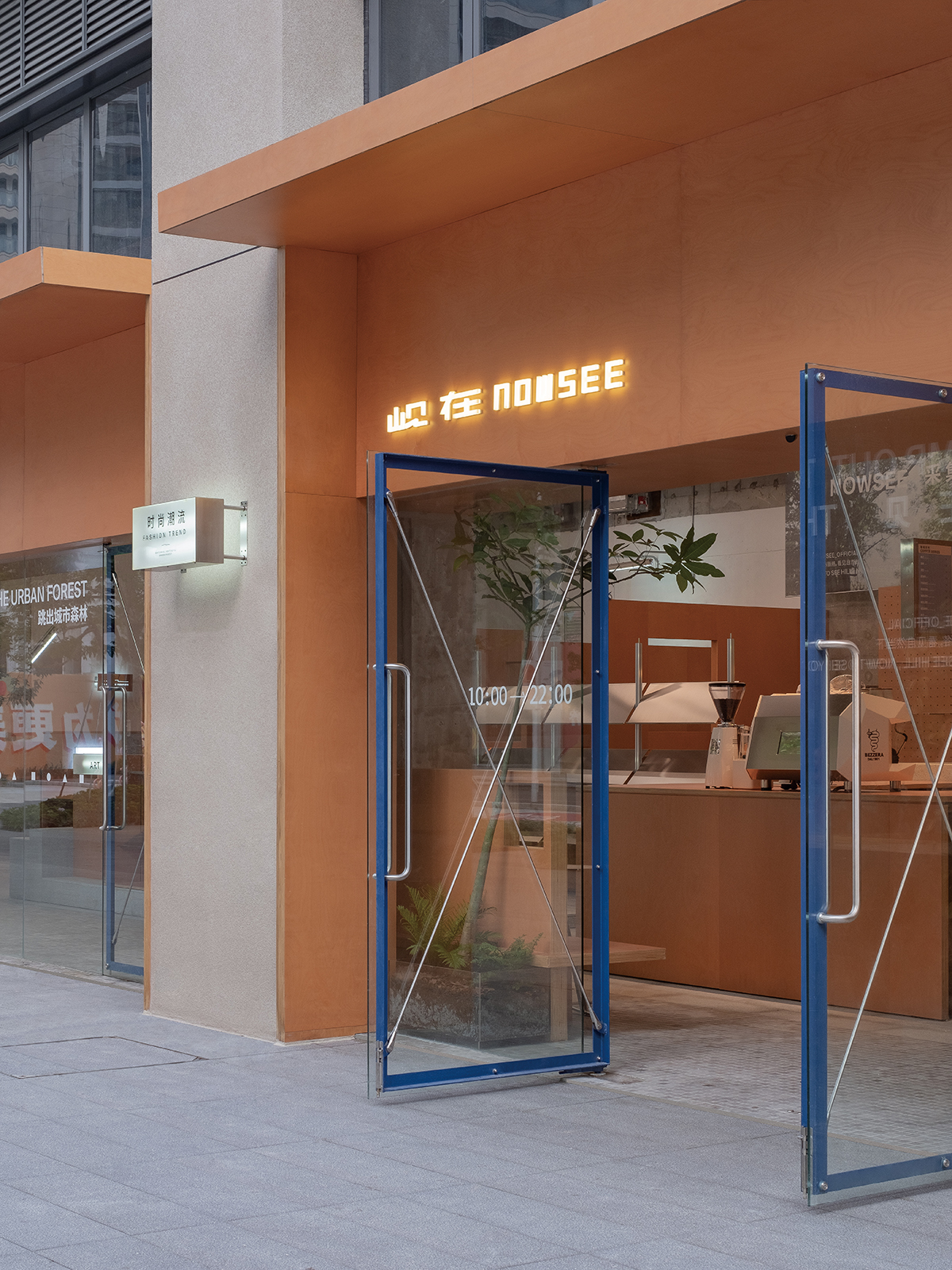 ⓒChao Zhang, Tong Xia
ⓒChao Zhang, Tong XiaNOWSEE is defined as a social and retail space that captures diverse lifestyles and breaks the familiar 'life circles' in the urban concrete jungle. In the hustle and bustle of daily life, it embraces both outward exploration and internal enrichment. NOWSEE creates a lifestyle that encourages everyone to 'stay curious, and discover new things'. It intends to let the curiosity in urban exploration sprout and grow here and transform into the sensory experiences closely relevant to daily life. The goal is to bring a daily experience of exploring the urban context and catching nature in the moment.
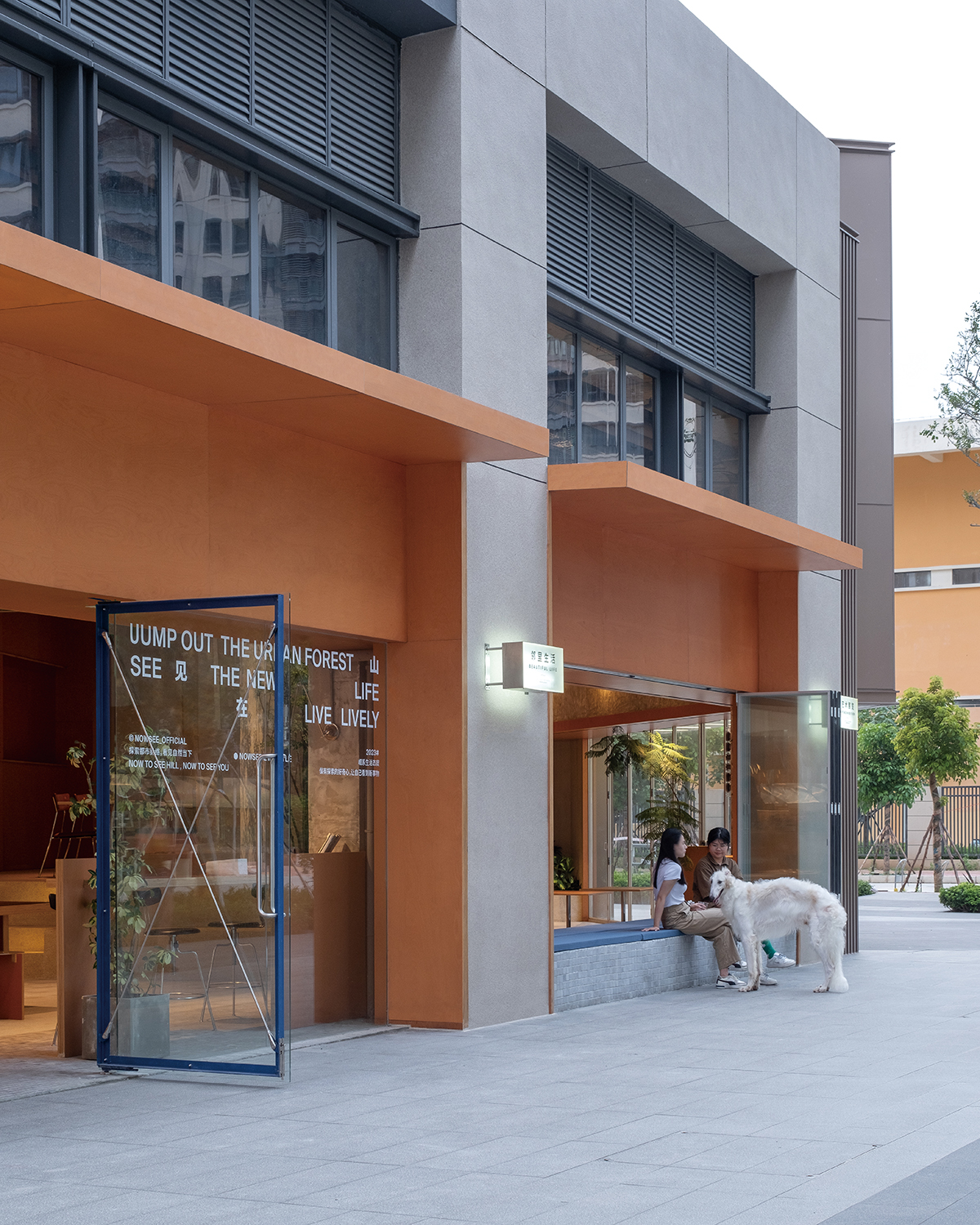 ⓒChao Zhang, Tong Xia
ⓒChao Zhang, Tong Xia
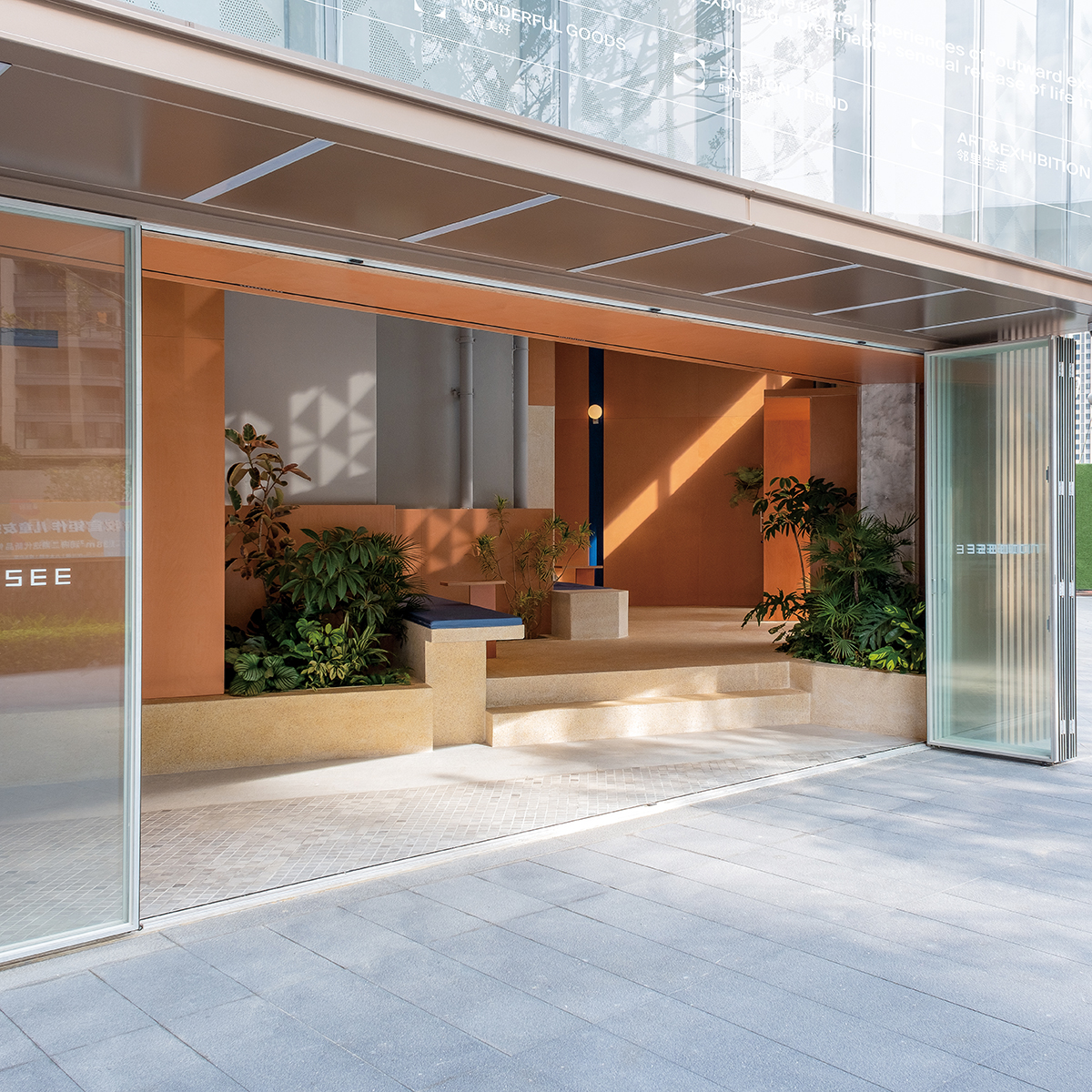 ⓒChao Zhang, Tong Xia
ⓒChao Zhang, Tong Xia
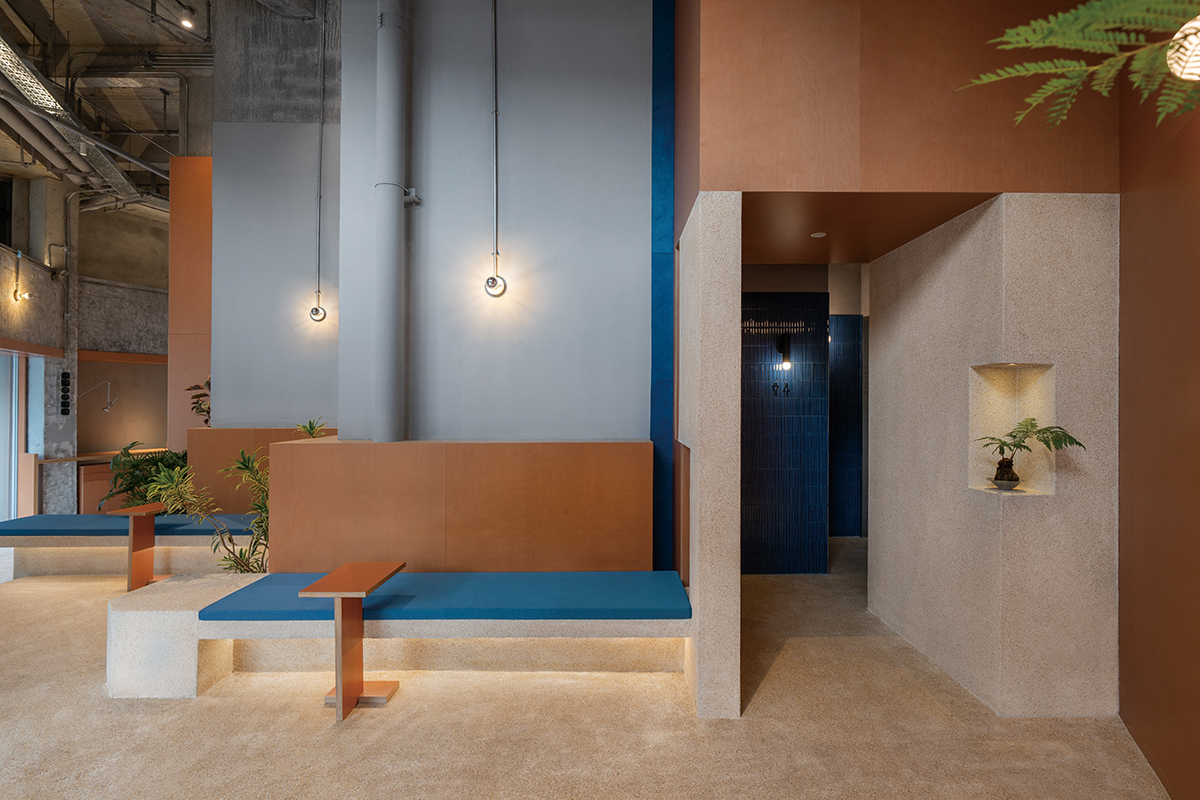 ⓒChao Zhang, Tong Xia
ⓒChao Zhang, Tong Xia
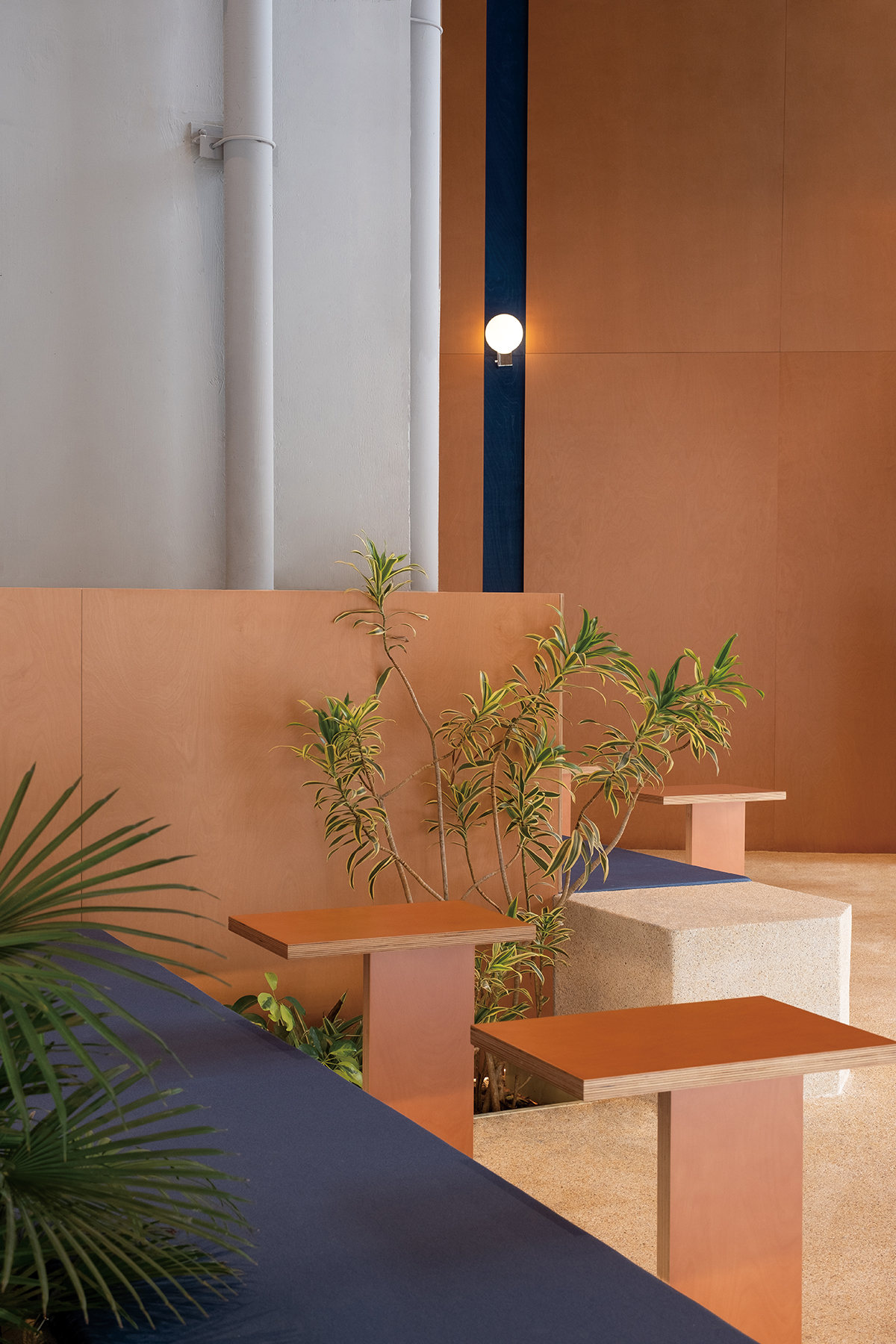 ⓒChao Zhang, Tong Xia
ⓒChao Zhang, Tong Xia
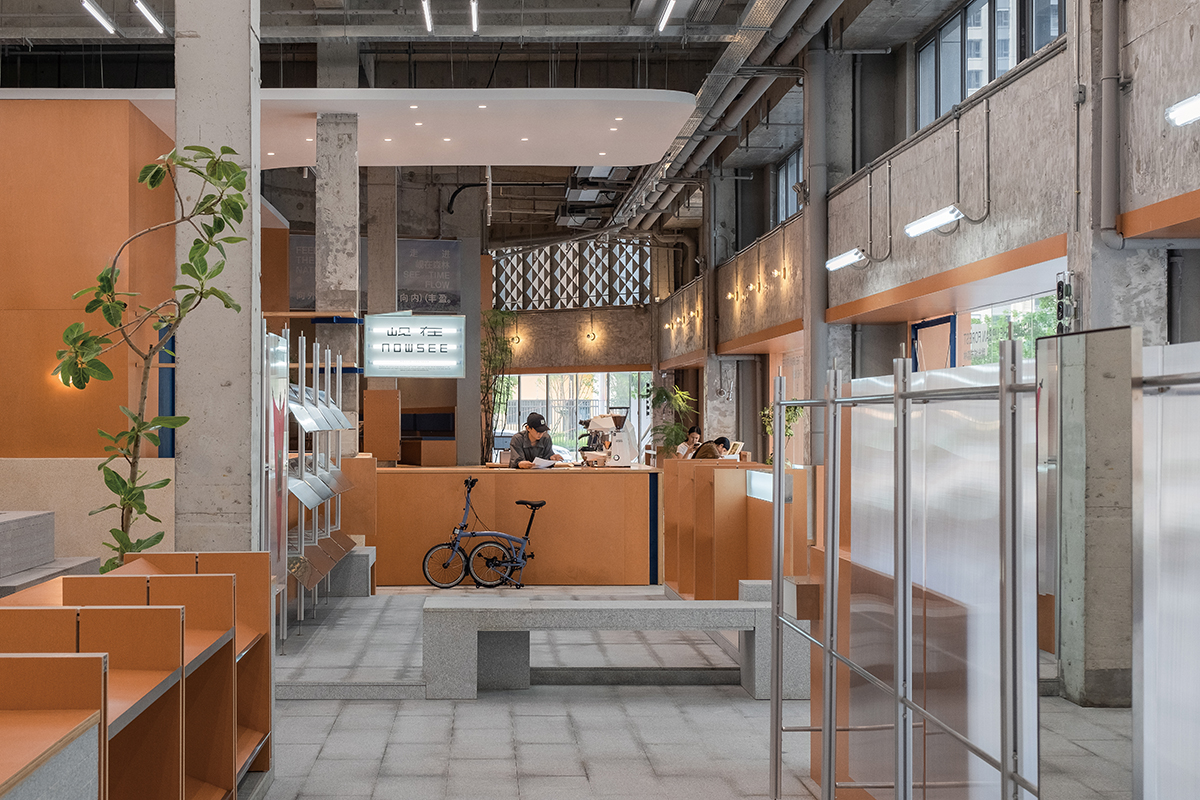 ⓒChao Zhang, Tong Xia
ⓒChao Zhang, Tong Xia시대와 도시가 지속적인 발전을 거듭하면서 우리의 소비 활동은 더욱 다양하게 변화한다. 후이저우 (Huizhou)에 위치한 NOWSEE는 다양한 라이프스타일을 담아내면서도 익숙한 라이프 서클을 깨는 소셜 리테일 공간이다. 도시에 대한 탐구와 호기심으로부터 시작된 이곳은 일상의 분주함과 내면의 풍요로움을 함께 품으며 일상 속 호기심을 잃지 않고, 새로운 것을 발견하는 삶의 형태를 지향한다. NOWSEE는 일반적인 상업공간의 개념보다는 지역 사회에 친화적이며, 다양한 지역 생활 양식을 수집한다. 이를 기반으로 일상, 문화생활, 아동 친화 등 지역 사회 허브를 구축하는 것이 NOWSEE의 목표다.
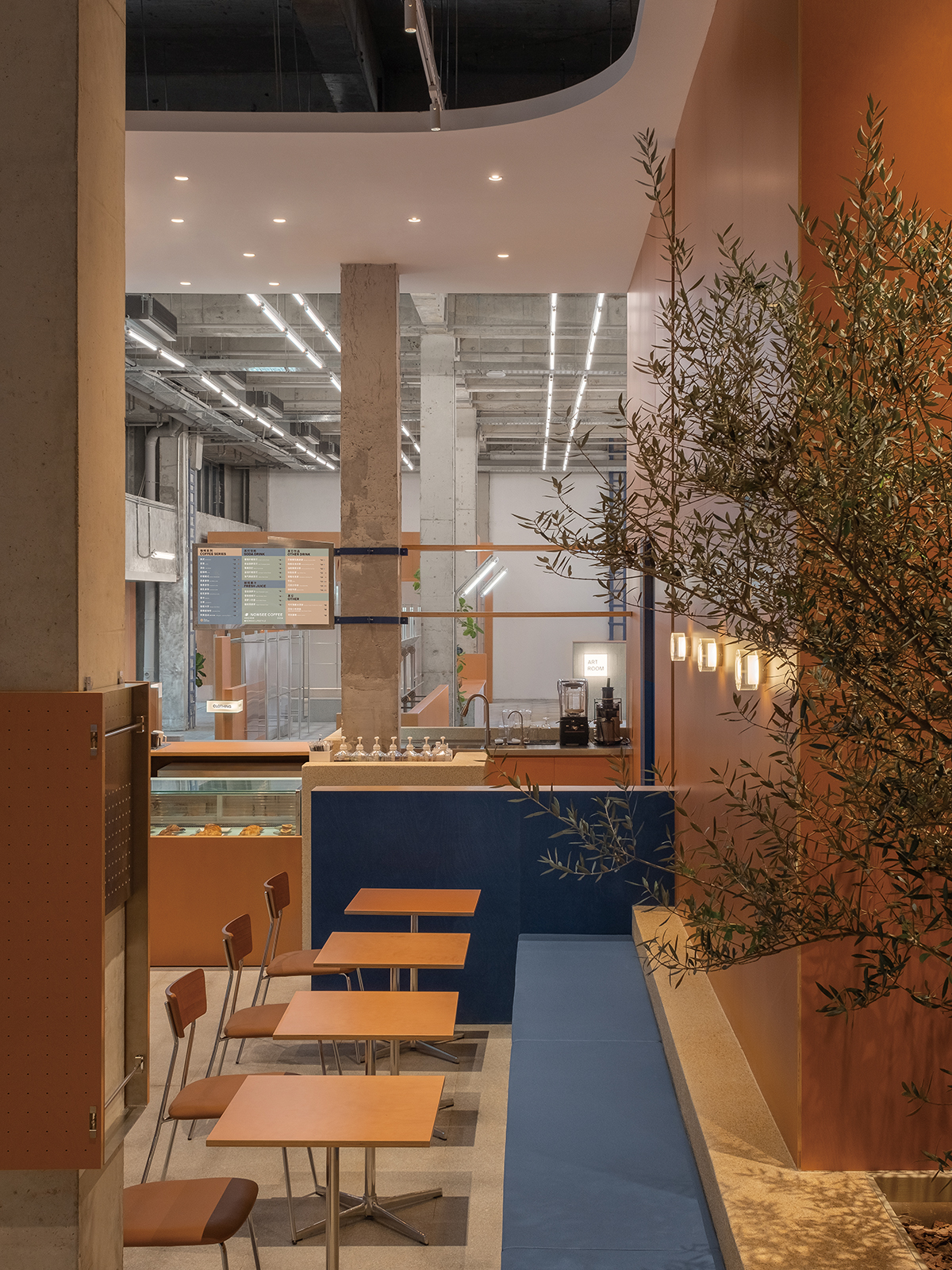 ⓒChao Zhang, Tong Xia
ⓒChao Zhang, Tong Xia
 ⓒChao Zhang, Tong Xia
ⓒChao Zhang, Tong Xia
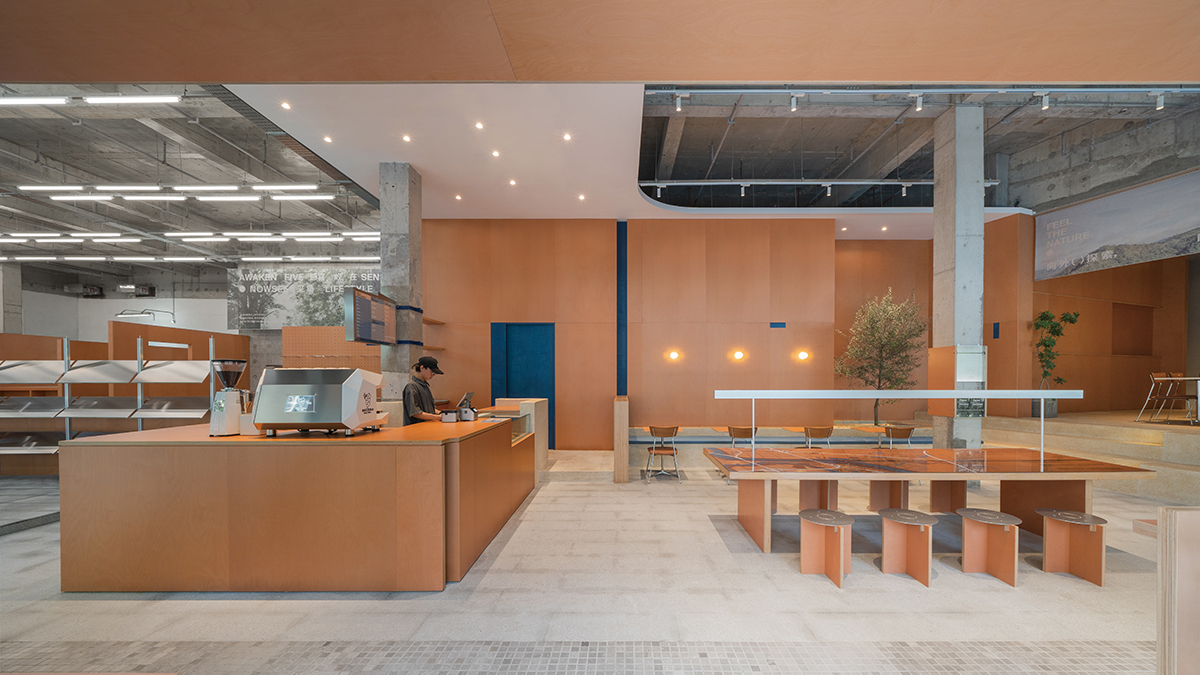 ⓒChao Zhang, Tong Xia
ⓒChao Zhang, Tong XiaNOWSEE grows from a community street corner, with five interconnected facade blocks inserted into
the architecture in an outward form. The interior is harmonious and concise, with an open vibe and flexible layout. Irregular modular units combined with few walls, structural columns and low display racks create an open space realm for daily life. The fluid circulations allow people to explore freely throughout the multi-layered space. The bar counter is the central point, surrounded by different functions such as the retail area, art exhibition area, stepped reading area, casual dining area, and business negotiation area. These areas are integrated into a unified visual structure, with the retail area updated seasonally to generate diversified contents in NOWSEE.
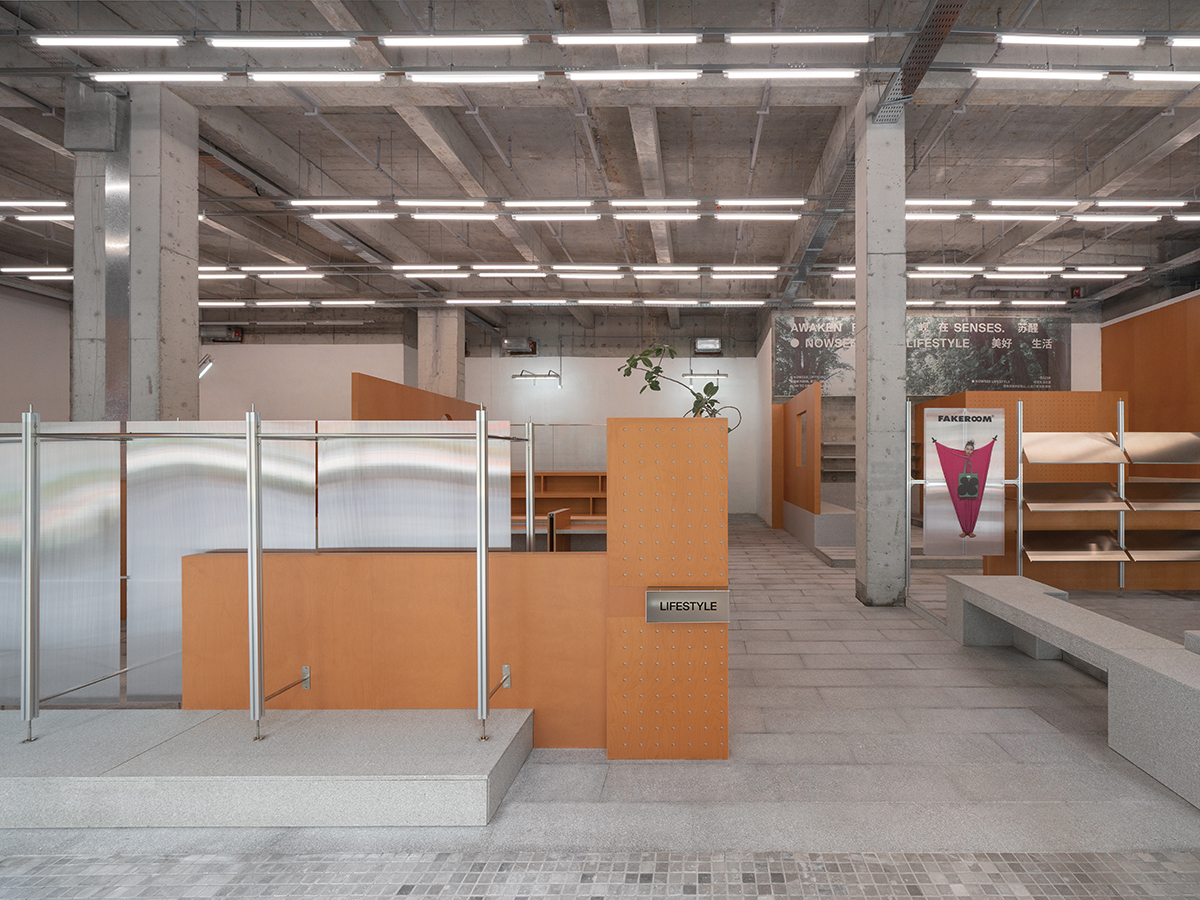 ⓒChao Zhang, Tong Xia
ⓒChao Zhang, Tong Xia
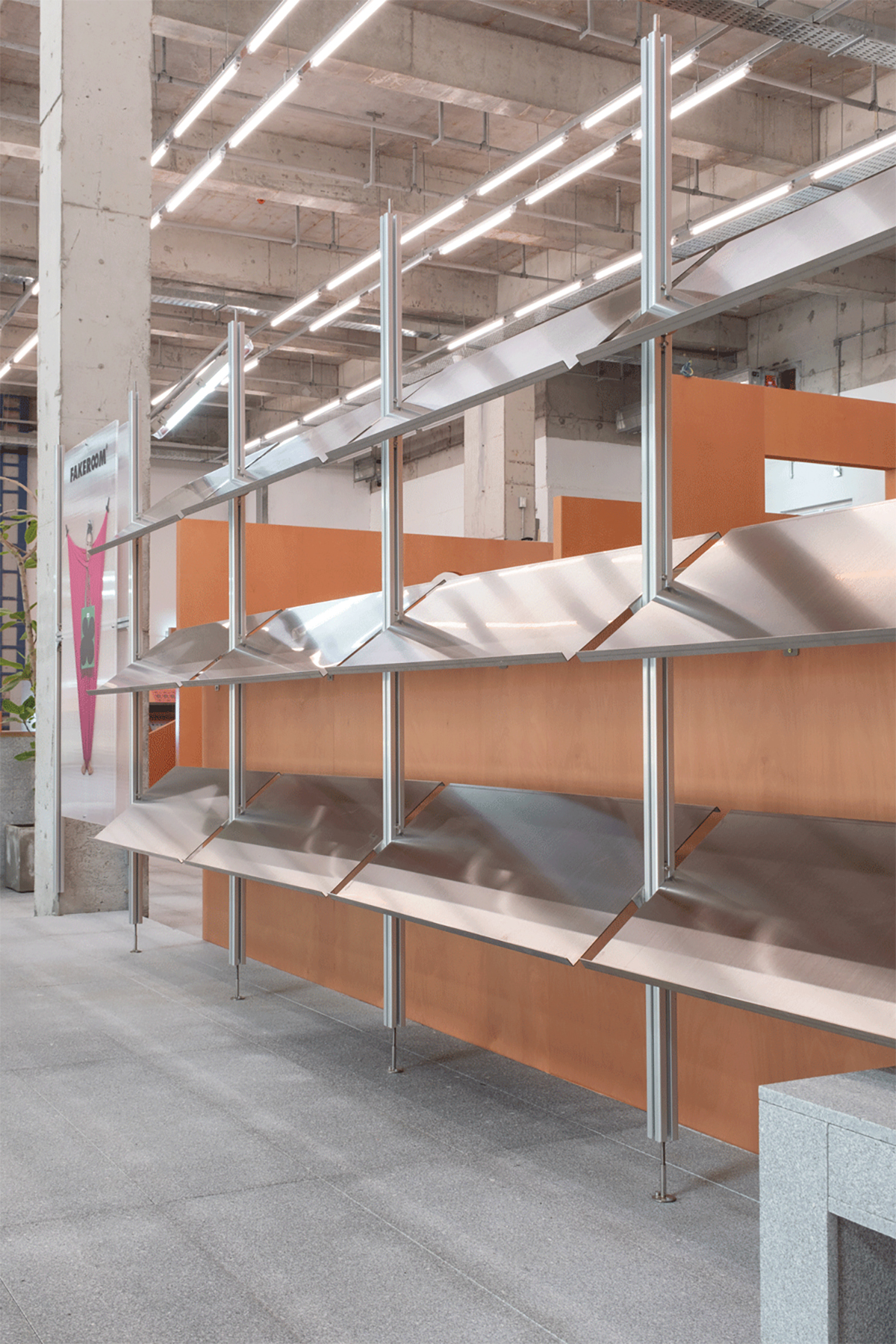 ⓒChao Zhang, Tong Xia
ⓒChao Zhang, Tong Xia
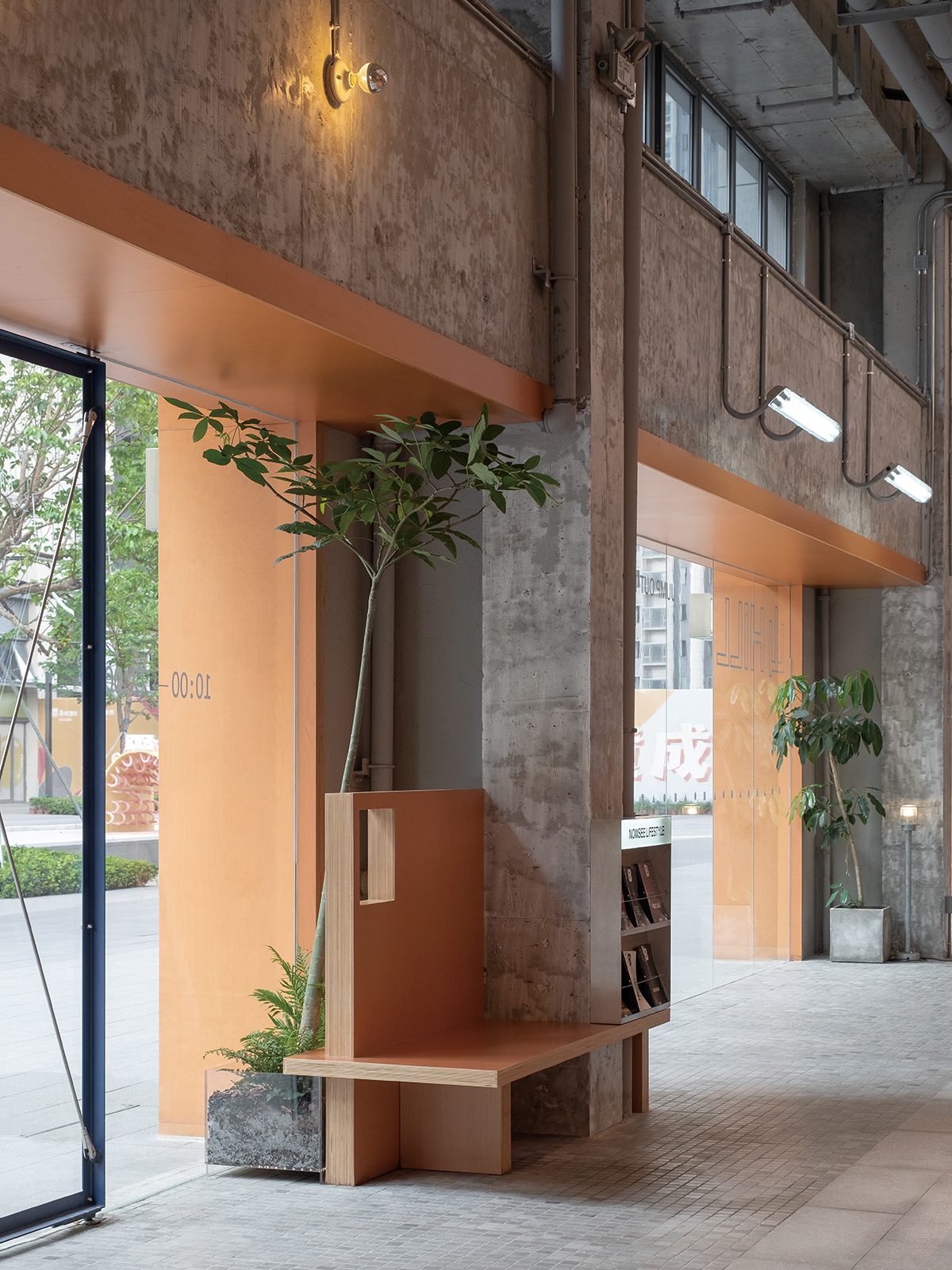 ⓒChao Zhang, Tong Xia
ⓒChao Zhang, Tong Xia
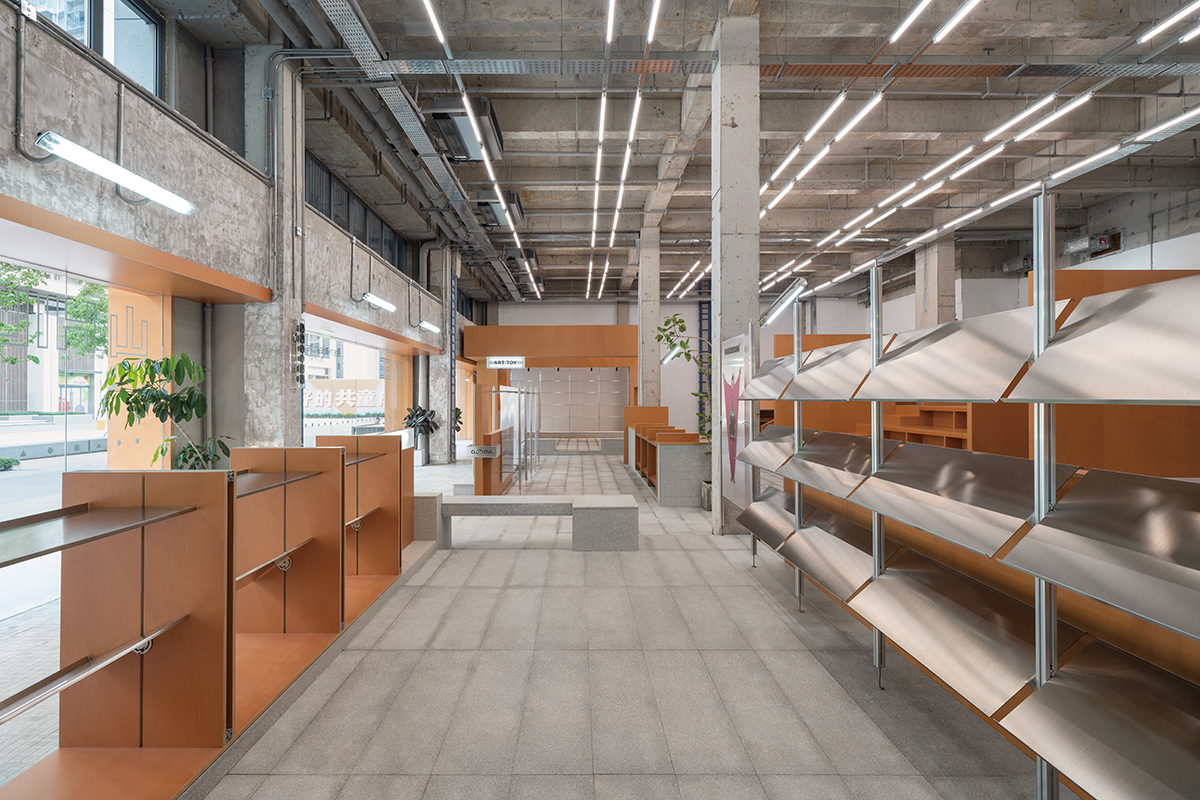 ⓒChao Zhang, Tong Xia
ⓒChao Zhang, Tong Xia
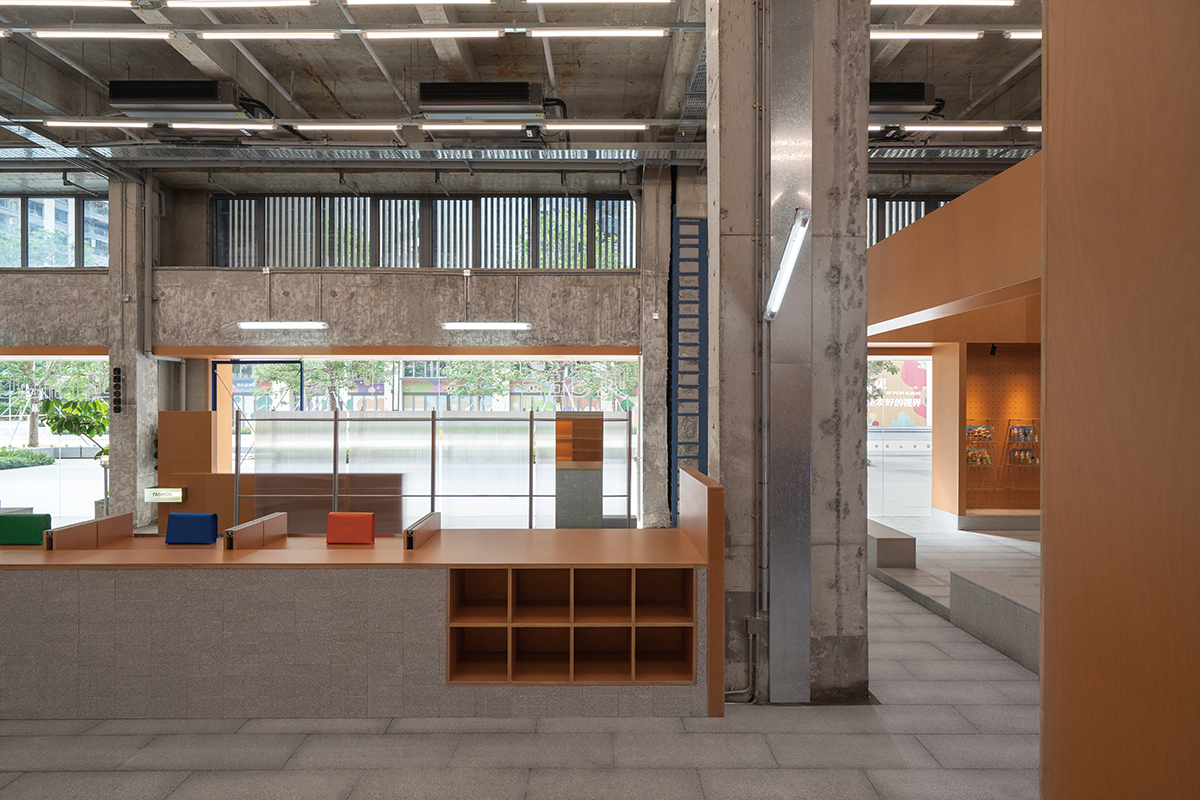 ⓒChao Zhang, Tong Xia
ⓒChao Zhang, Tong XiaNOWSEE는 스트리트 코너에 위치하고, 5개의 상호 연결된 블록이 나란히 연속하며 그 위용을 드러낸다. 바람에 흔들리는 식물과 회색 도로, 따뜻한 햇빛이 드나드는 창가 시트는 거리의 경관과 자연스레 뒤섞이고, 넓은 보행자 거리를 따라 이어진 실내 순환 경로는 내부에서도 도시적인 거리 요소가 생생하게 느껴지게 만든다. 문과 창문을 철거한 구역에 바닥에서 천장까지 이어지는 크고 투명한 유리를 설치해 심플하면서도 통일된 파사드를 형성한다. 또한 실내의 정돈된 테이블과 좌석, 창문 옆 야외 좌석은 사용자에 따라 변화할 수 있는 다양한 옵션을 제공한다. 조화롭고 간결한 내부공간은 바 카운터를 중심으로 소매, 미술 전시, 독서, 다이닝, 비즈니스 등 다양한 기능을 가진 공간으로 구분된다. 시각적으로 통합된 구조를 위해 벽을 대신해 불규칙한 모듈형 유닛이 자리했으며, 구조적인 기둥과 낮은 진열대는 일상생활을 위한 열린 공간을 만들어낸다.
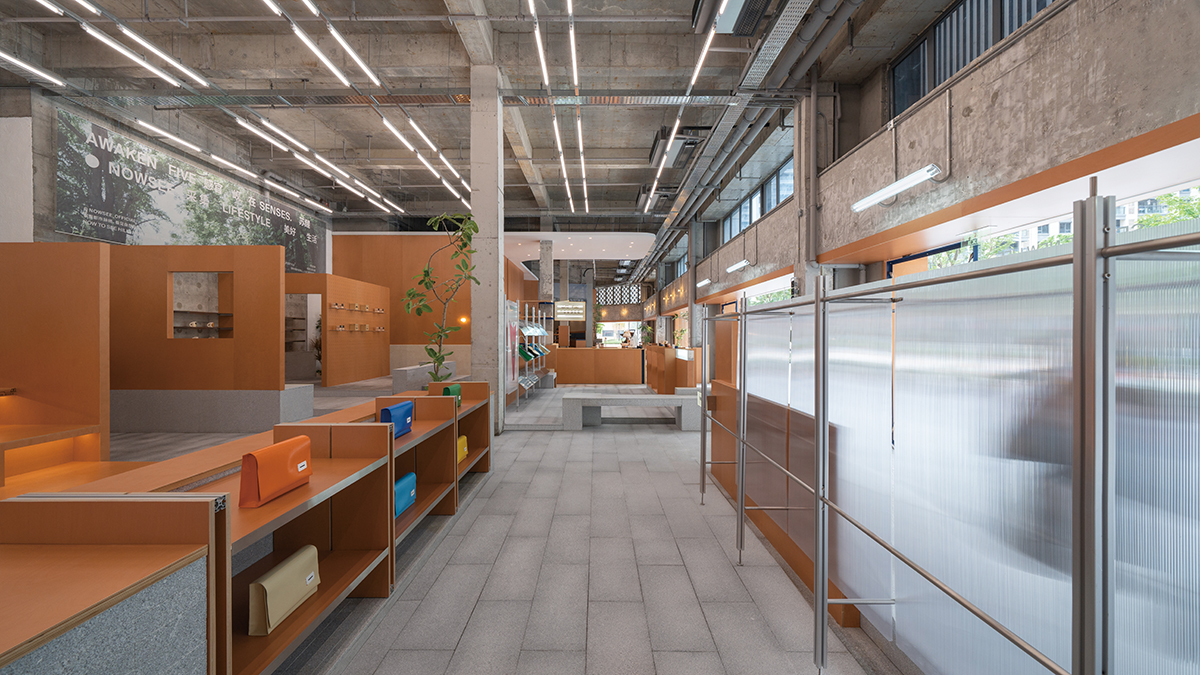
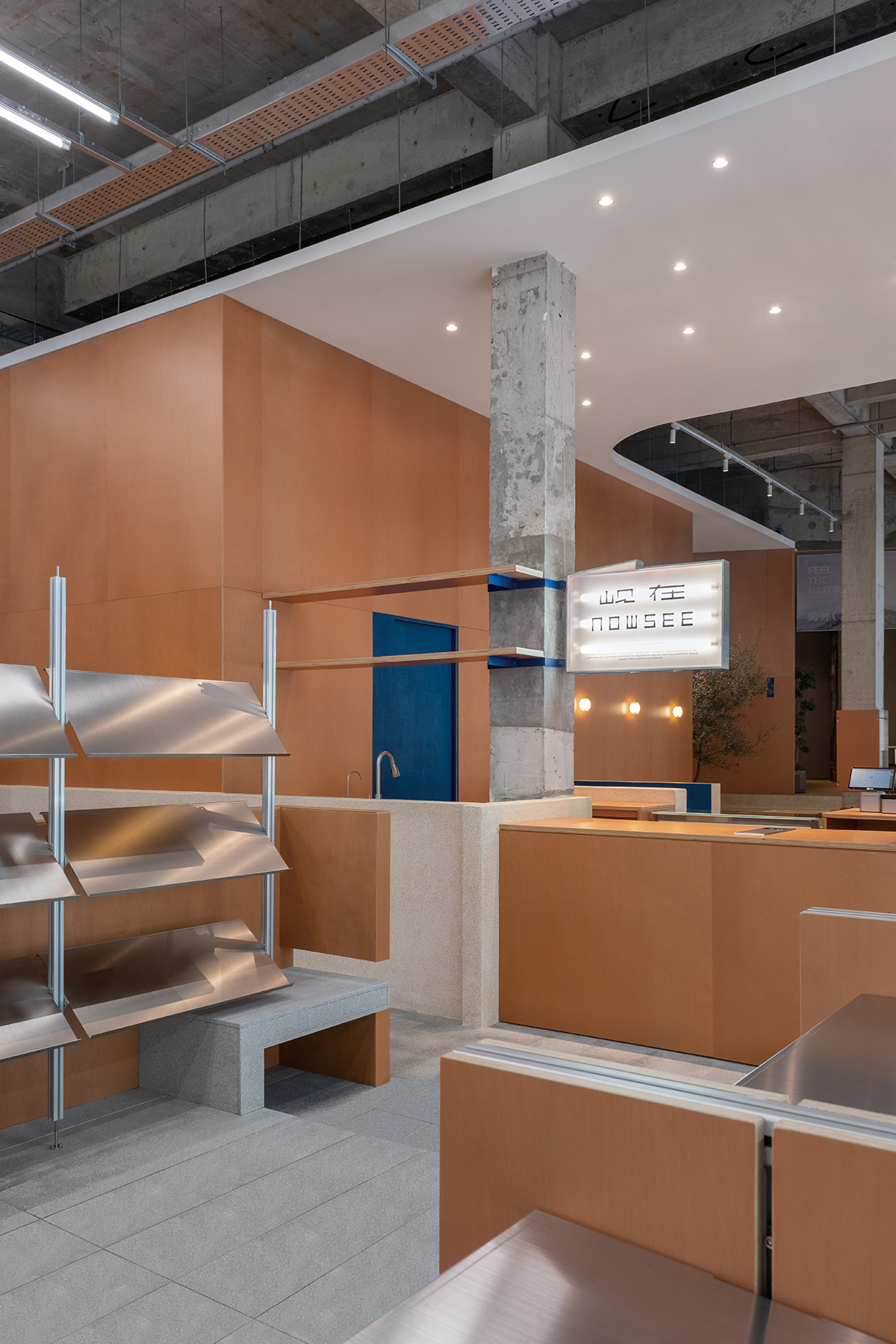 ⓒChao Zhang, Tong Xia
ⓒChao Zhang, Tong XiaTo meet the display needs through minimal space transformation, the design team adopted prefabricated and modular fixtures including customized tables and seats, transparent components, and aluminum racks in NOWSEE. The floor features gray granite and beige marbles, which are combined with original-color and dyed marinegrade plywood wall veneers, creating a warm, refined and refreshing atmosphere. The large-area indoor landscape injects endless vitality into the entire space, resulting in a light and breathing vibe.
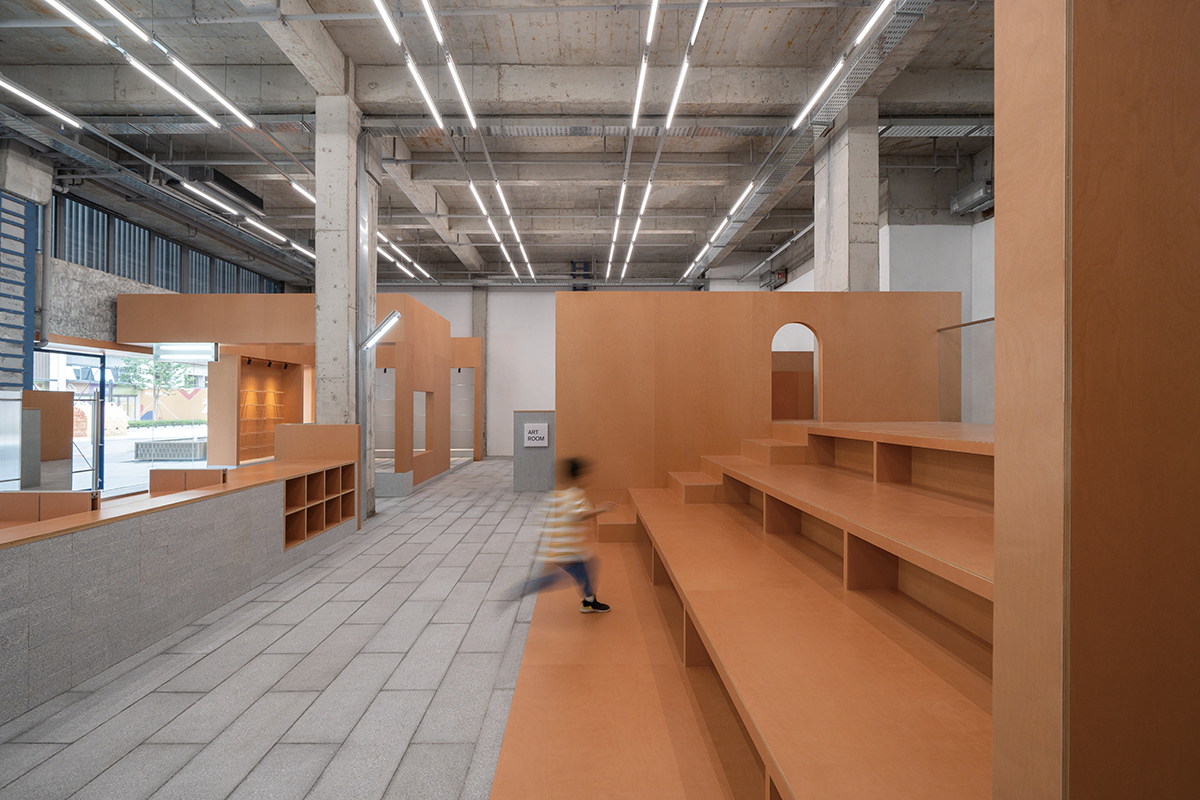 ⓒChao Zhang, Tong Xia
ⓒChao Zhang, Tong Xia
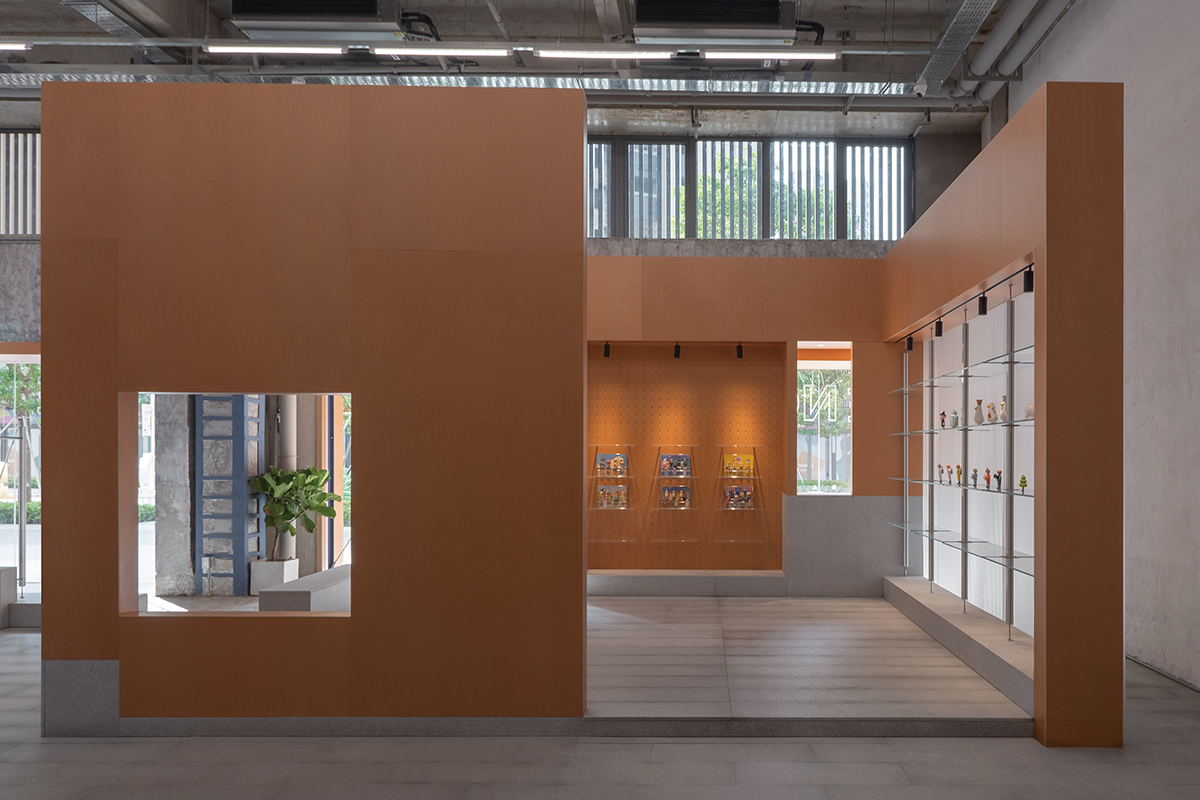 ⓒChao Zhang, Tong Xia
ⓒChao Zhang, Tong Xia회색 화강암과 베이지색 대리석으로 구성된 바닥은 따뜻하고 상쾌한 분위기를 연출하면서, 넓은 면적의 실내 공간에 끝없는 활력을 불어넣는다. 자작나무 보드와 스틸 샌드 블라스트 패널 등 건축 자재를 가구까지 확장함으로써 공간의 일체감을 구현하는데 힘썼다. 공간적 개조와 재료 선택에 있어서는 기존의 벽체와 구조를 그대로 유지하며 기존 건축물 구성품의 낭비를 최소화하고 향후 재사용 가능성을 극대화하고자 노력했다. 공간을 향한 미니멀리즘적 접근과 자연스럽고 단순환 재료 사용은 그 자체로 매력적인 공간적 색채를 연출한다.
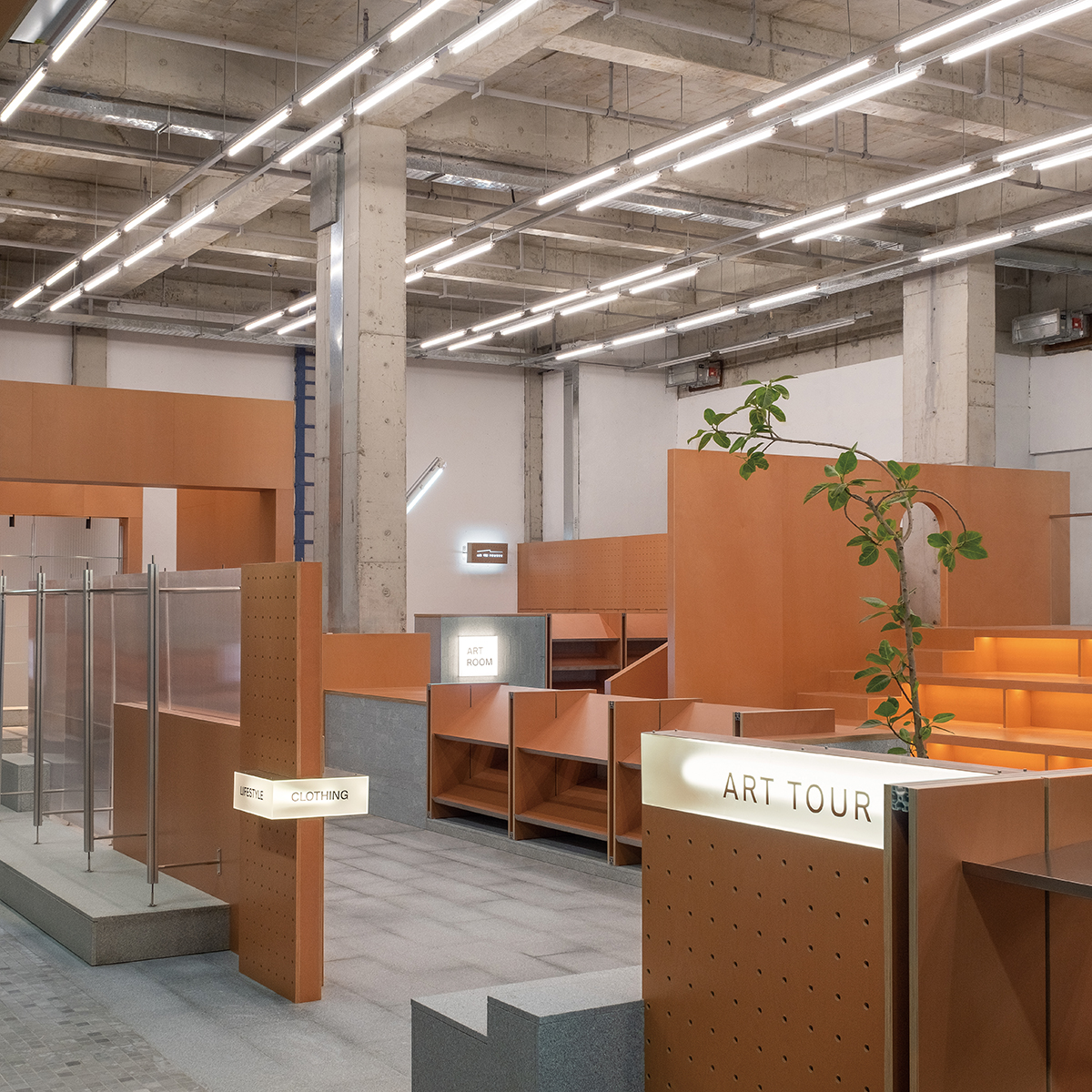 ⓒChao Zhang, Tong Xia
ⓒChao Zhang, Tong XiaInformal Design
WEB. www.informaldesign.cn
EMAIL. informaldesign@foxmail.com
TEL. +86 13266560424
INSTAGRM. @informaldesign_











0개의 댓글
댓글 정렬